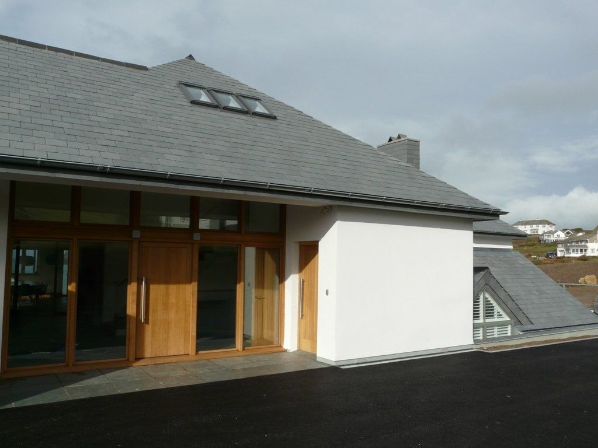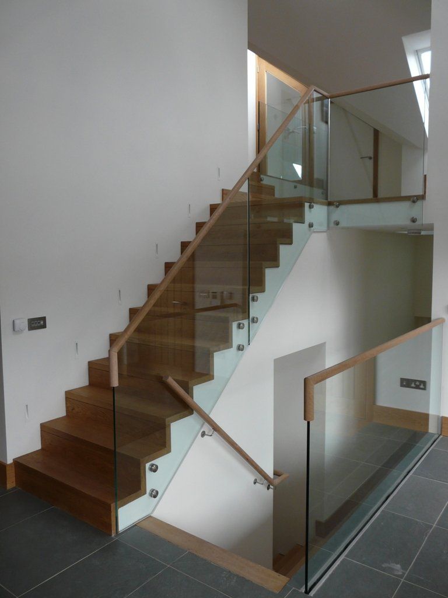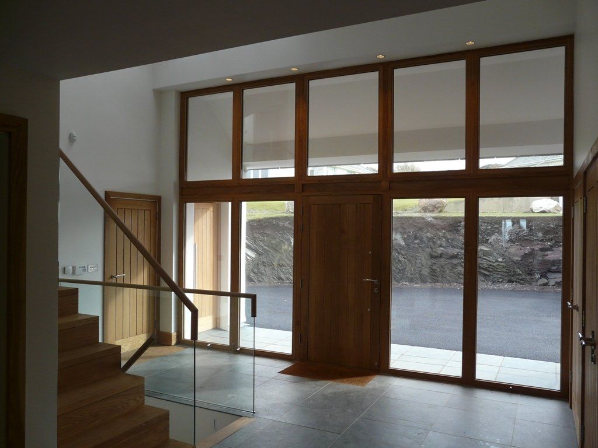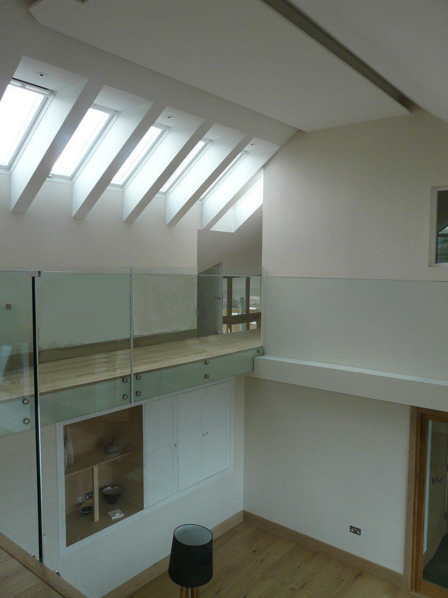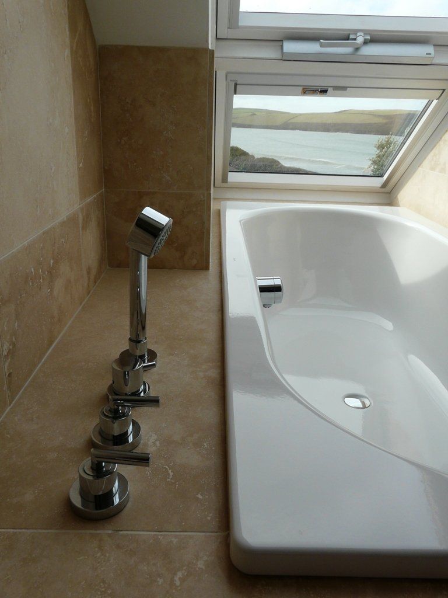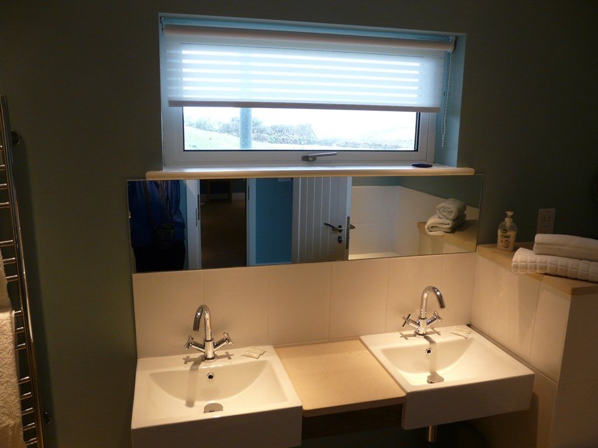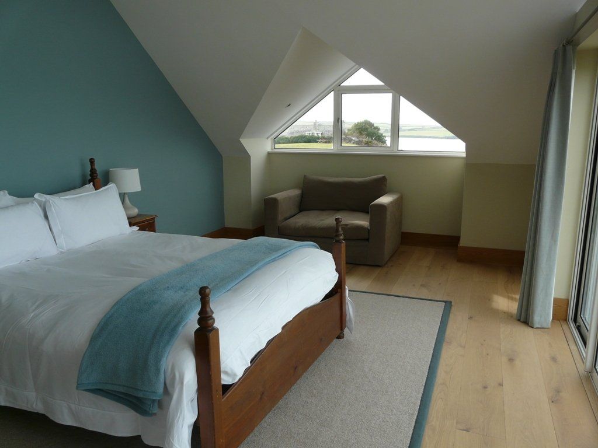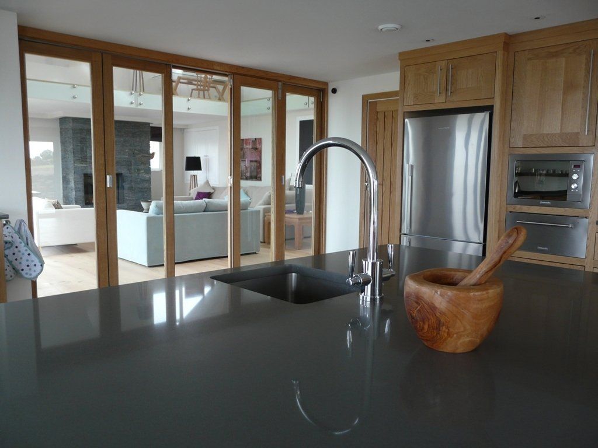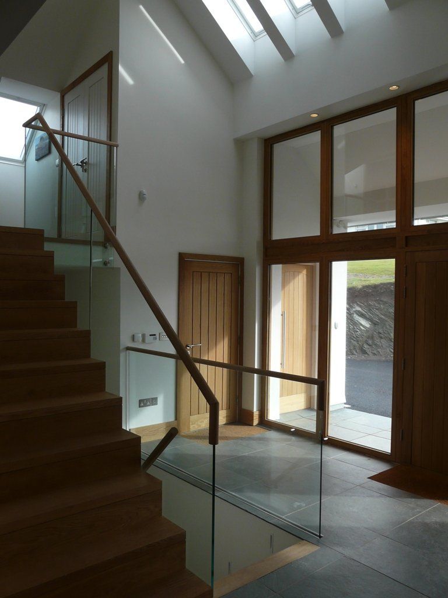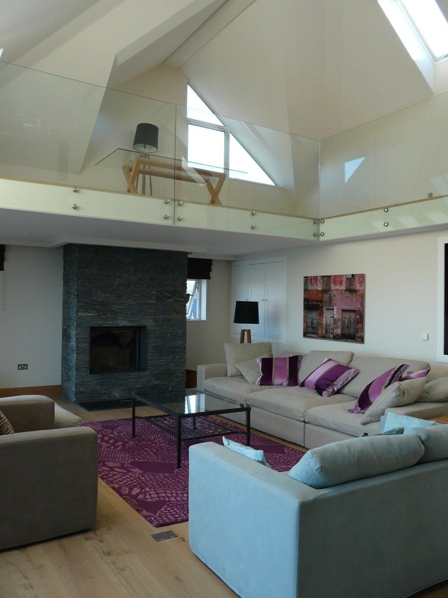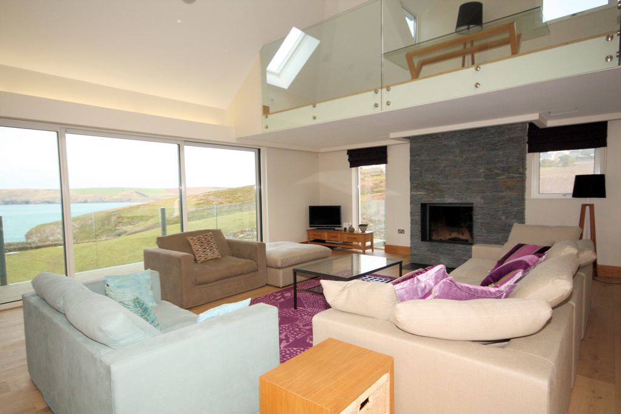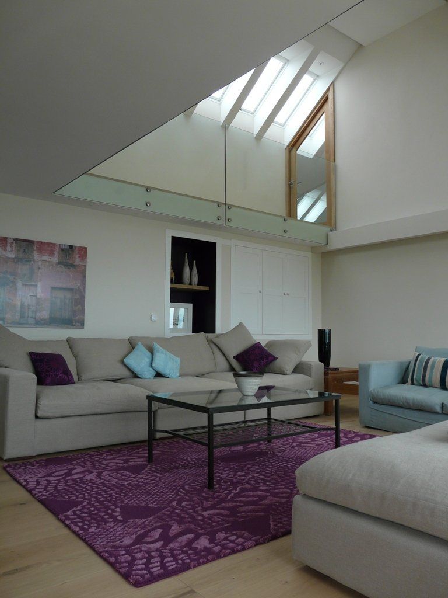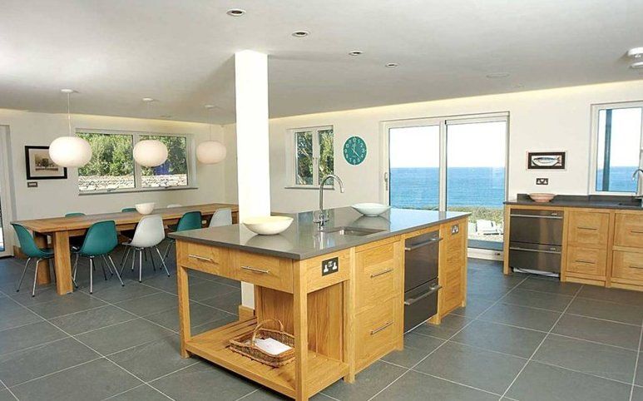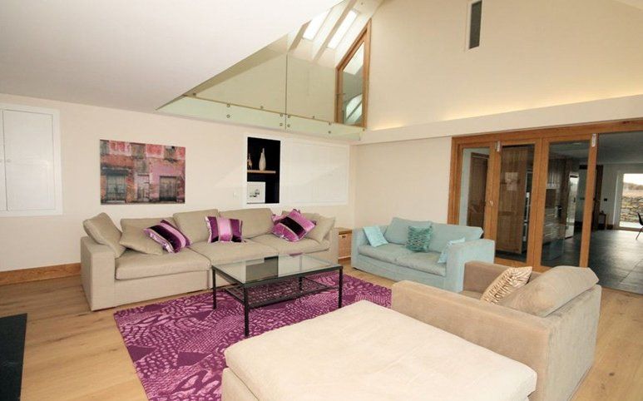Greenaway Reach - Trebetherick, Cornwall
Professional home architects for domestic customers in Saltash, Wadebridge, South Hams and anywhere in between
Greenaway Reach - Trebetherick Cornwall
A replacement family home on the north coast of Cornwall. Contact CFD Architects for more details.
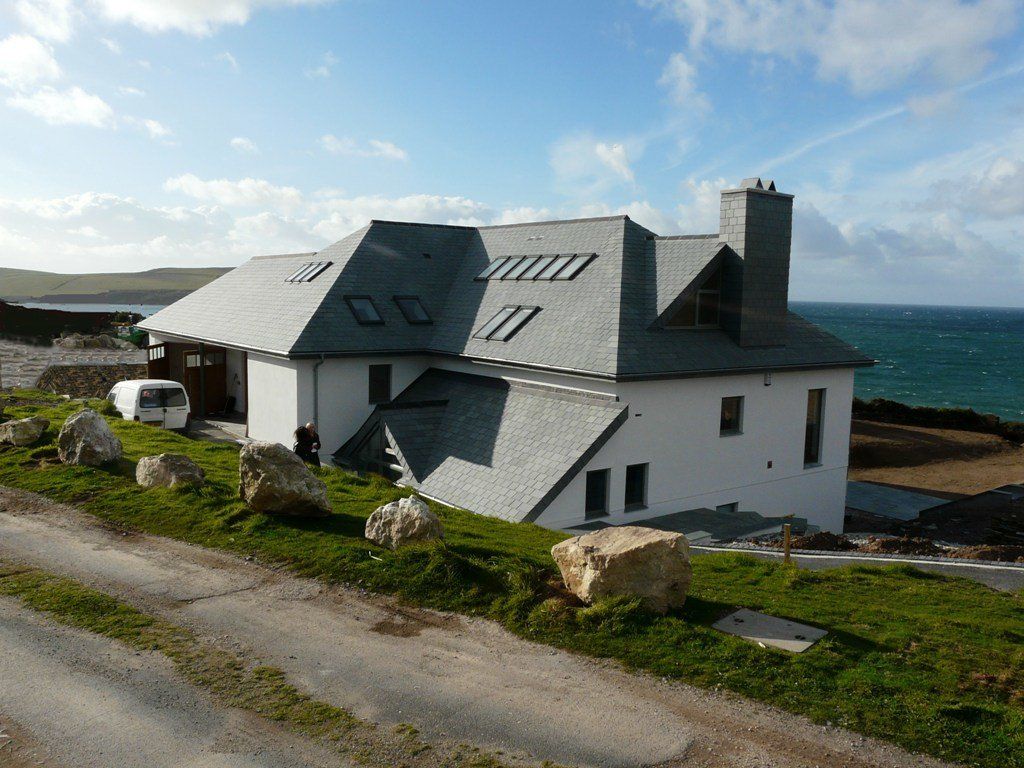
Slide title
Write your caption hereButton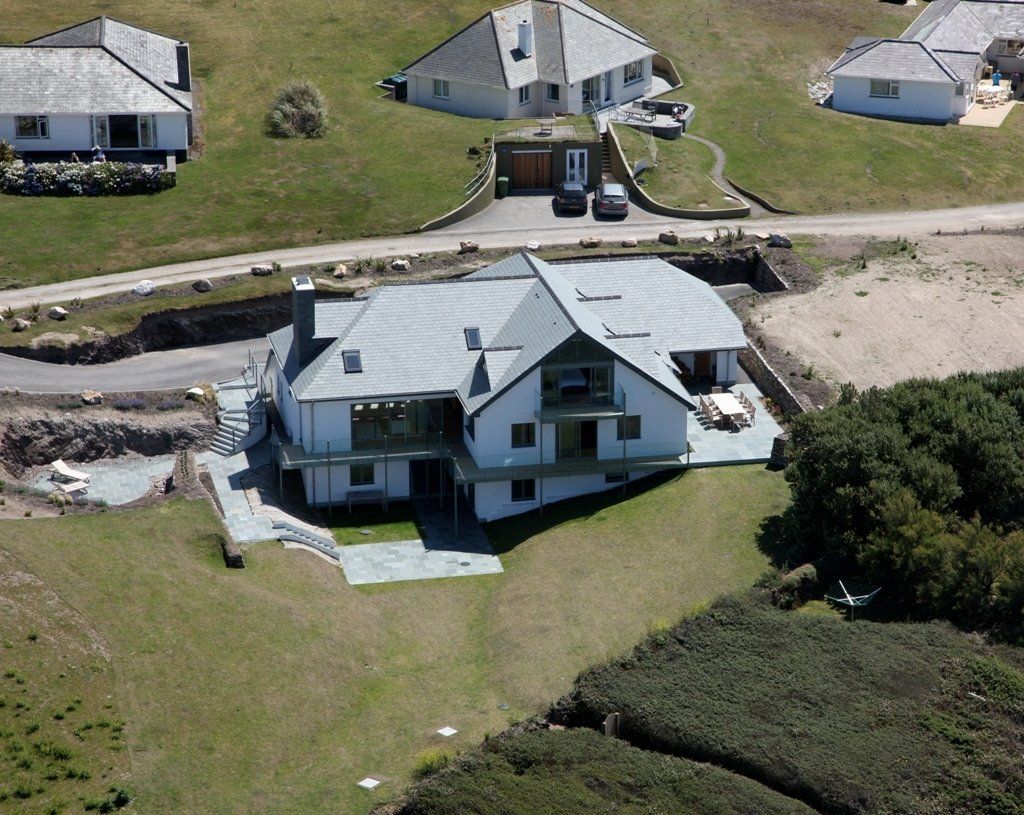
Slide title
Write your caption hereButtonSlide title
Write your caption hereButton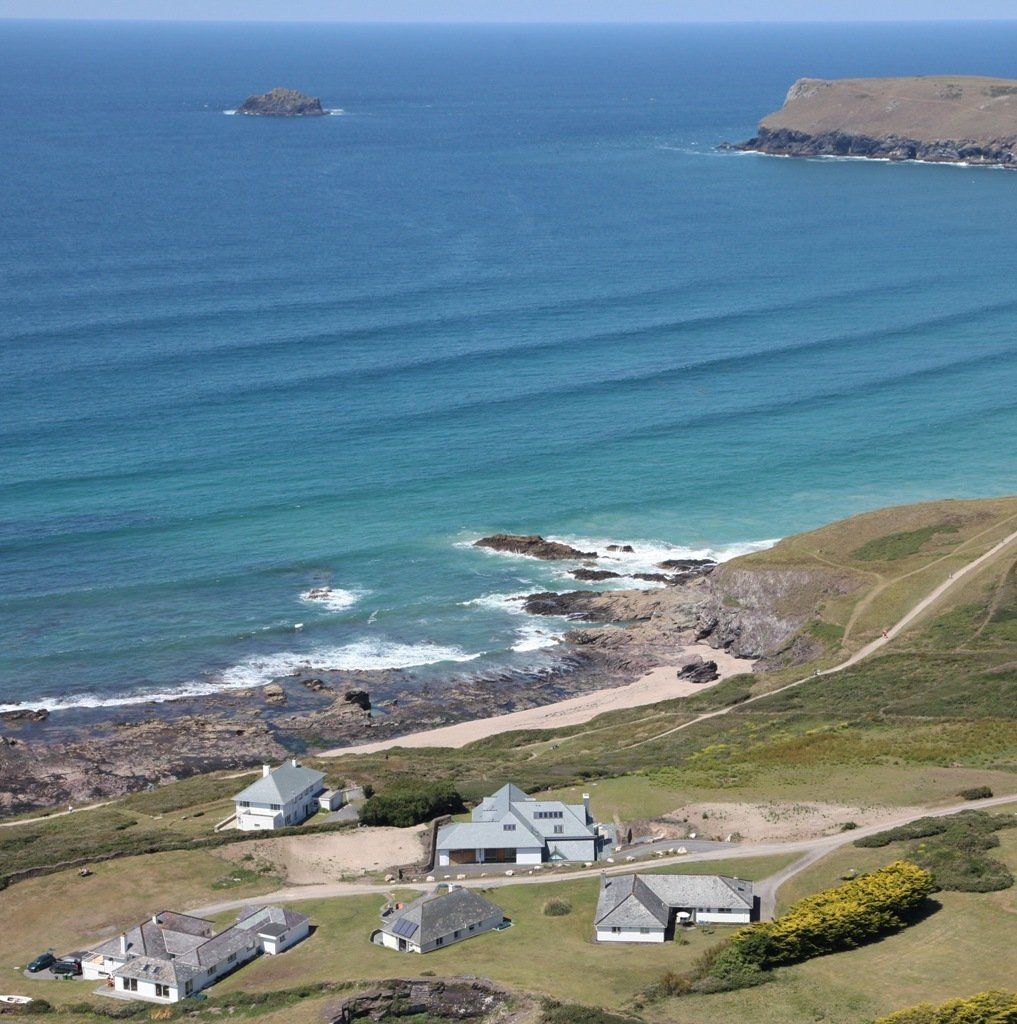
Slide title
Write your caption hereButton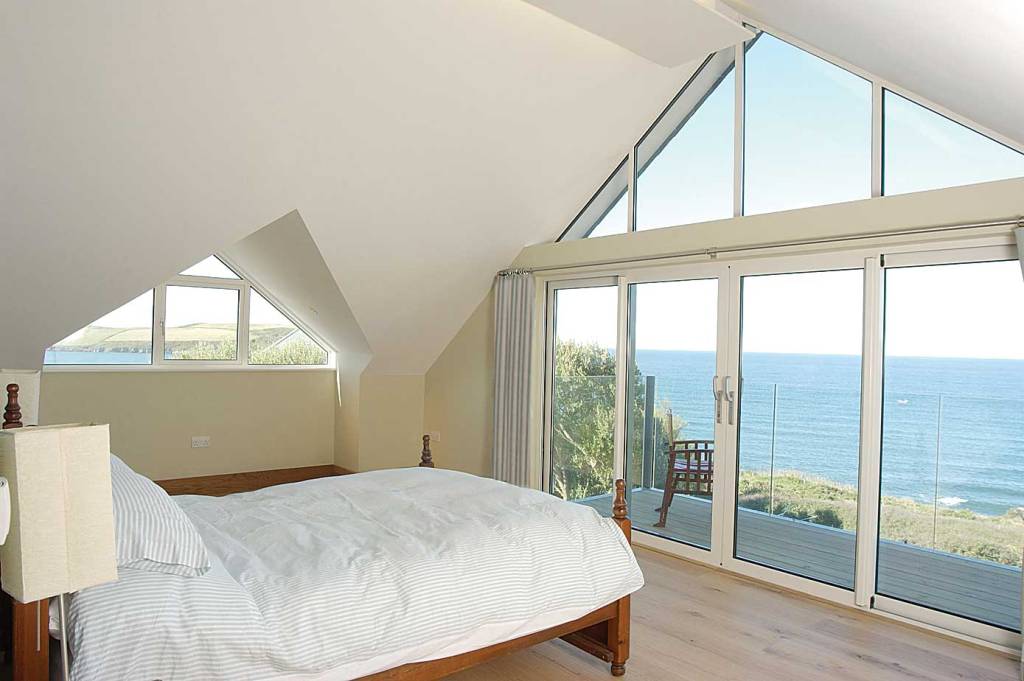
Slide title
Write your caption hereButtonSlide title
Write your caption hereButton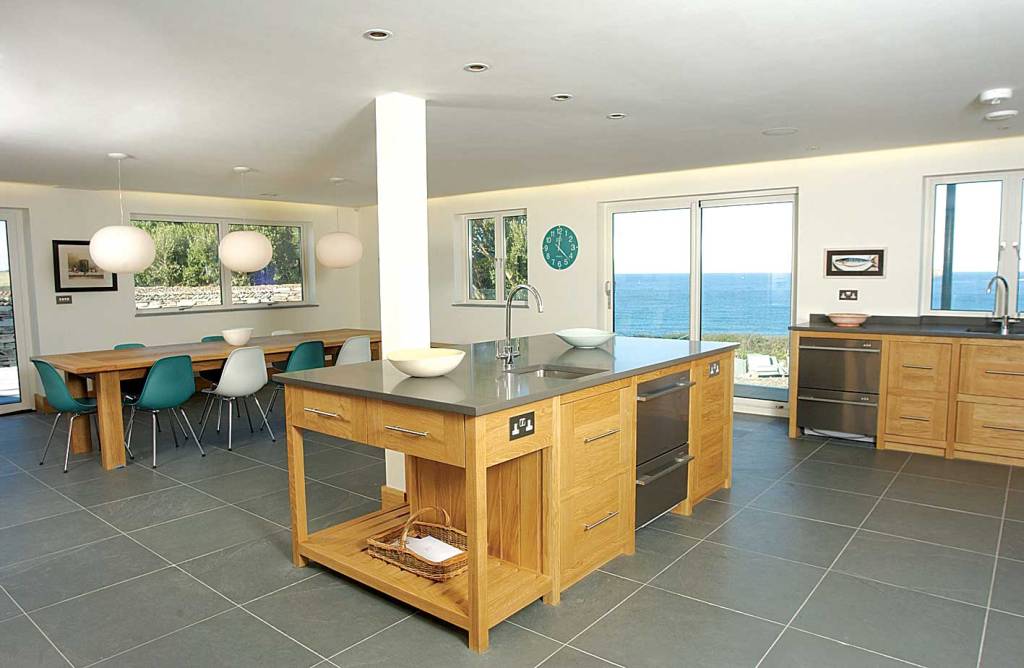
Slide title
Write your caption hereButtonSlide title
Write your caption hereButtonSlide title
Write your caption hereButtonSlide title
Write your caption hereButtonSlide title
Write your caption hereButton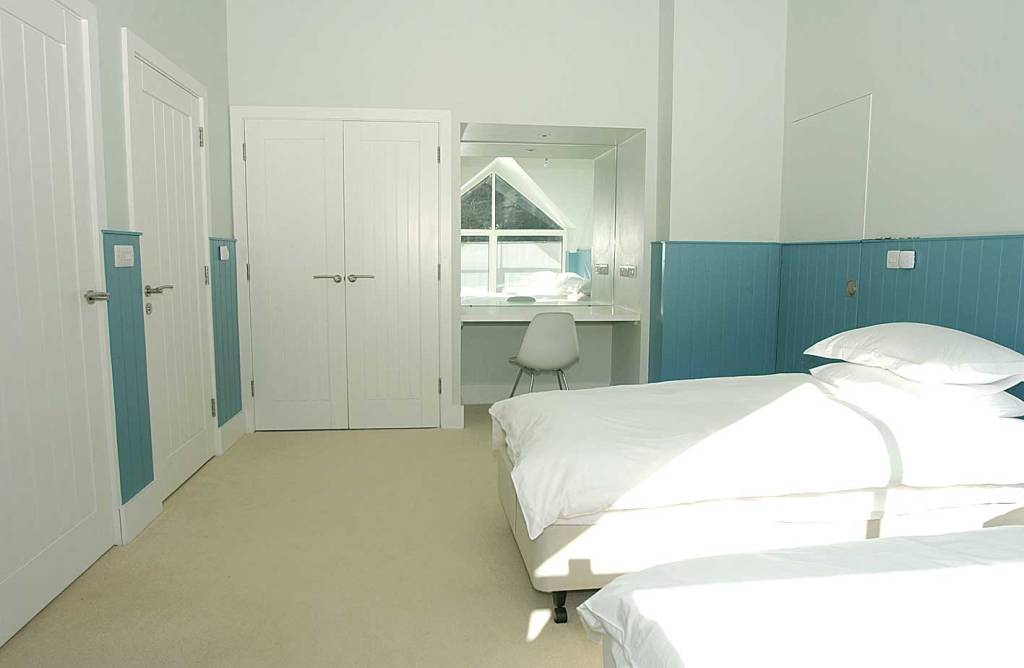
Slide title
Write your caption hereButton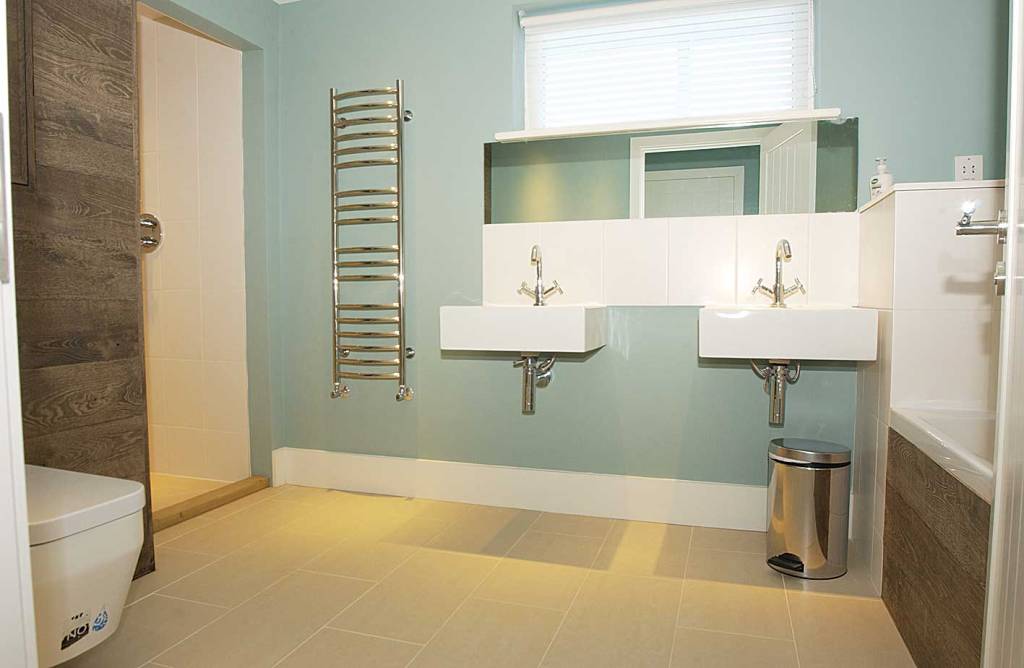
Slide title
Write your caption hereButtonSlide title
Write your caption hereButtonSlide title
Write your caption hereButton
Slide title
Write your caption hereButton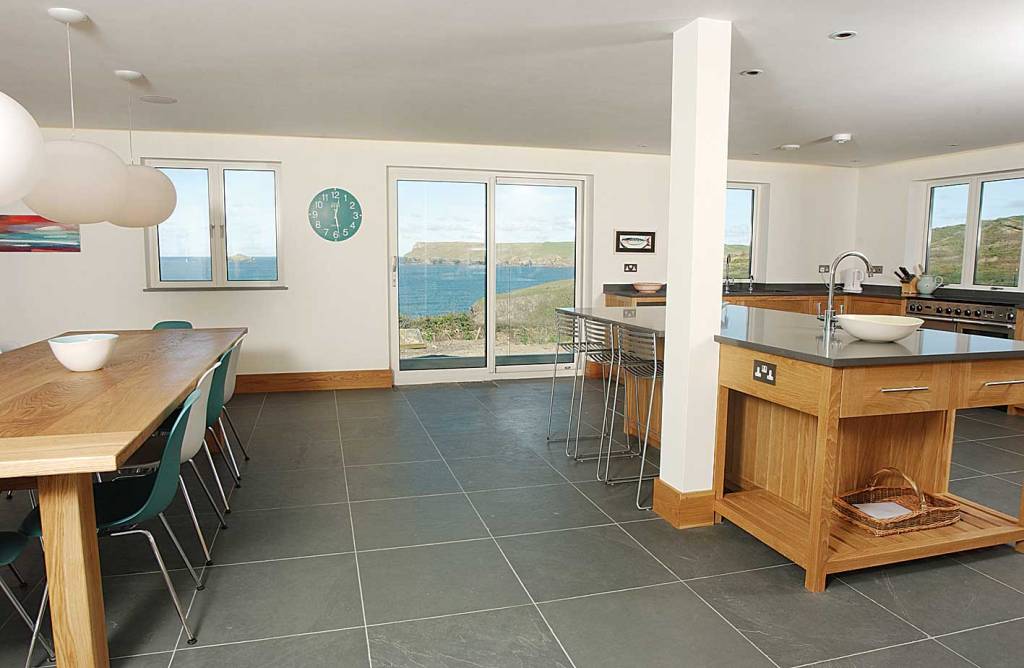
Slide title
Write your caption hereButtonSlide title
Write your caption hereButtonSlide title
Write your caption hereButtonSlide title
Write your caption hereButtonSlide title
Write your caption hereButtonSlide title
Write your caption hereButtonSlide title
Write your caption hereButton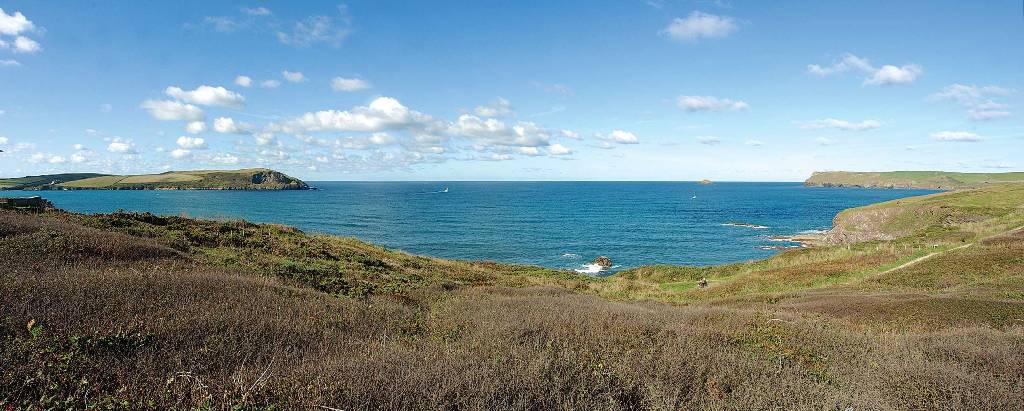
Slide title
Write your caption hereButton
Details about the build
Situated on the north coast of Cornwall, this 7 bedroom new home replaces a rather worn out and inadequate bungalow. The increased accommodation is arranged on three floors over a similar footprint to the original bungalow. This was achieved by utilising the roof space which was increased in height by less than 2m and by excavating the sloping site and introducing a lower level dug into the hillside. This has the added benefit in providing sheltered external space which has sea views but seclusion from the coast path which runs past the site. Through 3D computer modelling of the house and surrounding countryside, it was possible to demonstrate how this would work and what views were available quite early on in the design process.
The house is of masonry construction under a natural slate roof with concrete beam and block floors which combine good levels of insulation with high thermal mass to achieve stable internal temperatures avoiding excessive summer overheating. Triangular dormer windows take advantage of the spectacular views in each direction and roof windows make the best use of natural lighting. A borehole ground source heat pump is the main source of heating feeding the underfloor system and is backed up by a condensing oil-fired boiler.
The property is available to let from John Bray Cornish Holidays.
The accommodation comprises:
Main entrance level
- Entrance hall with stairs up to first floor and down to lower mezzanine and lower ground floor
- Wet room
- WC
- Utility
- Large kitchen dining area with terrace and balcony
- Dry goods store
- Upper living room with balcony and gallery
- Integral garage/boat store with attic storage
- Boot room
- External log store
- Bedroom 3 with ensuite bathroom
First floor (within roof space)
- Master bedroom with seaward balcony, dressing room and ensuite bathroom
- Bedroom 2 with ensuite shower
- Gallery over living room to study
Upper mezzanine level
- Landing
- Cupboard
- Bedroom 7
Lower mezzanine level
- Bedroom 3 with ensuite bathroom
- Bedroom 4 with stair down to lower ground floor
Lower ground floor
Living/games room
Store room
- Wine store
- Plant room
- Linen store
- Stair leading to bedroom 4
- Bathroom
- Bedroom 5
- Bedroom 6 with ensuite bathroom
Greenaway Reach featured in the RIBA Housing Magazine
The team involved in this project
Consultants
Topographical survey: Cornish Engineering Surveys
Engineer: Derek Gray & Associates
Land contamination: Ian Farmer Associates
Lighting: Skinflint
Landscape gardening: Wendy Woods
Specialist suppliers/subcontractors
Basement waterproofing: Maclennan-LSE
Kitchen: Charlie Turner
Electrical: Waldon Electrical Contractors
Curtains and blinds: Tanya Leech
Publications
Greenaway Reach has been featured in the ' RIBA Housing 11 - Directory of Chartered Practice' publication. See the article here.
Completed in 2010.
Have a look at our conservation projects by visiting the respective page.
Conservation projects
Looking for home architects? Email CFD Architects in Saltash. We look forward to hearing from you.
LOCATION
CFD Architects,
18 Belle Vue Rd, Saltash,
PL12 6ES
OVERVIEW
© 2024. The content on this website is owned by us and our licensors. Do not copy any content (including images) without our consent.

