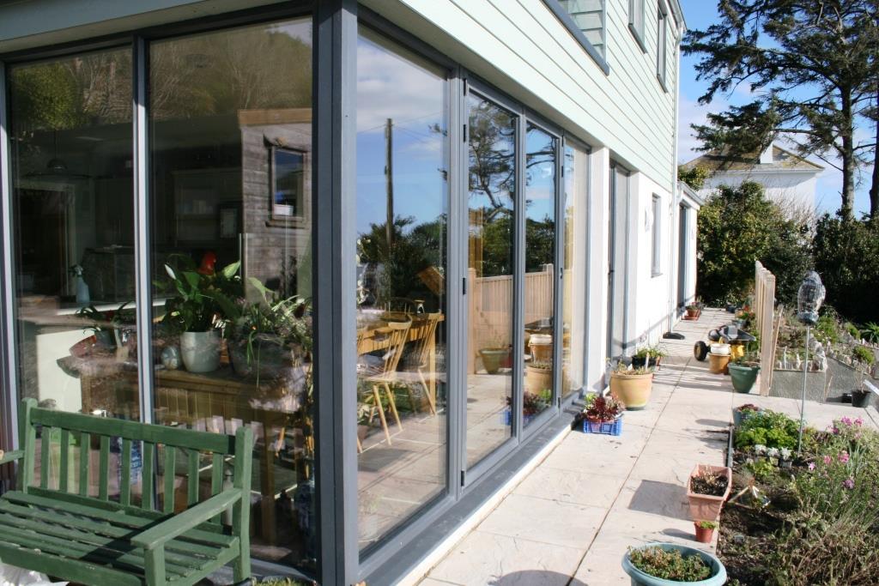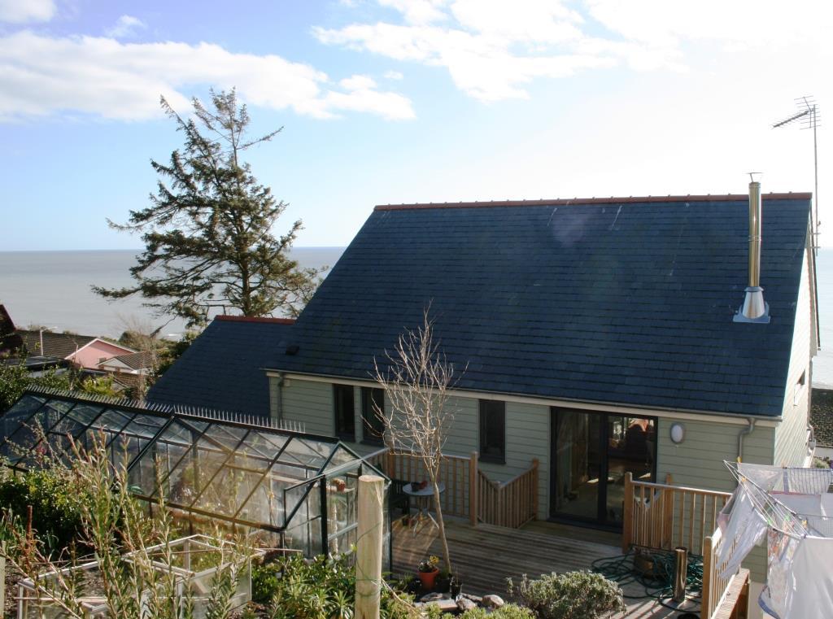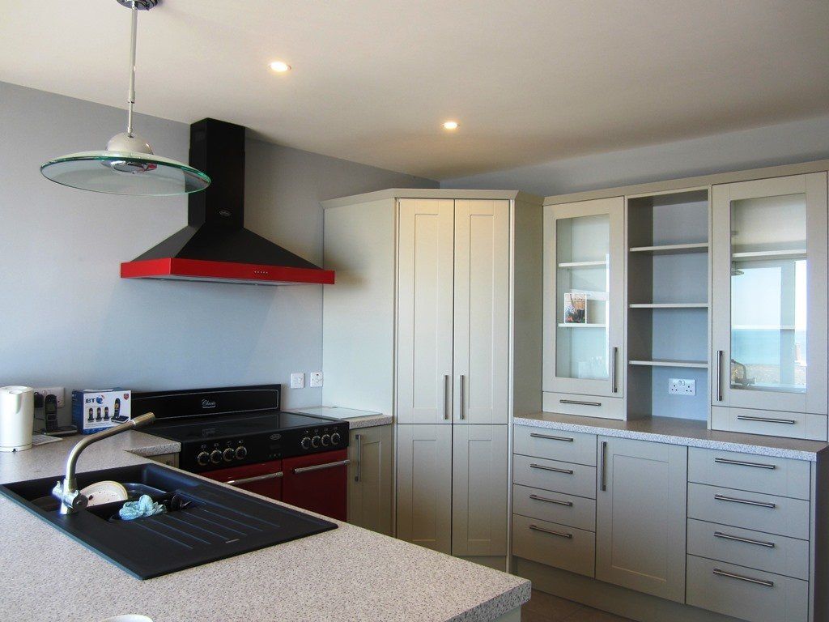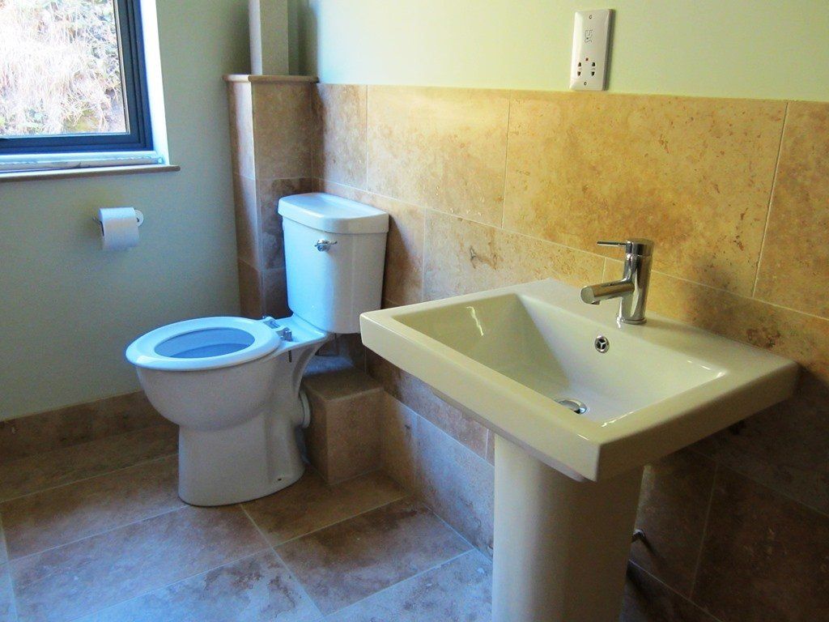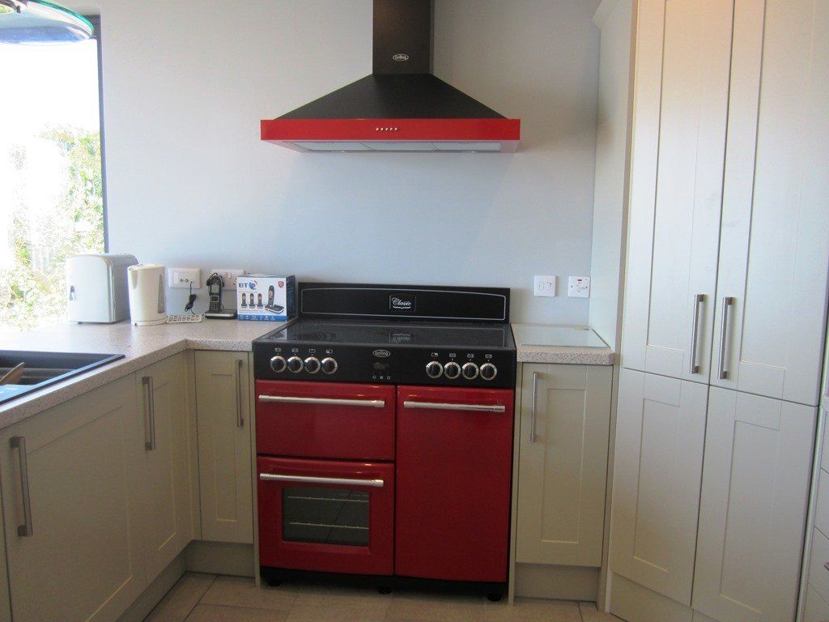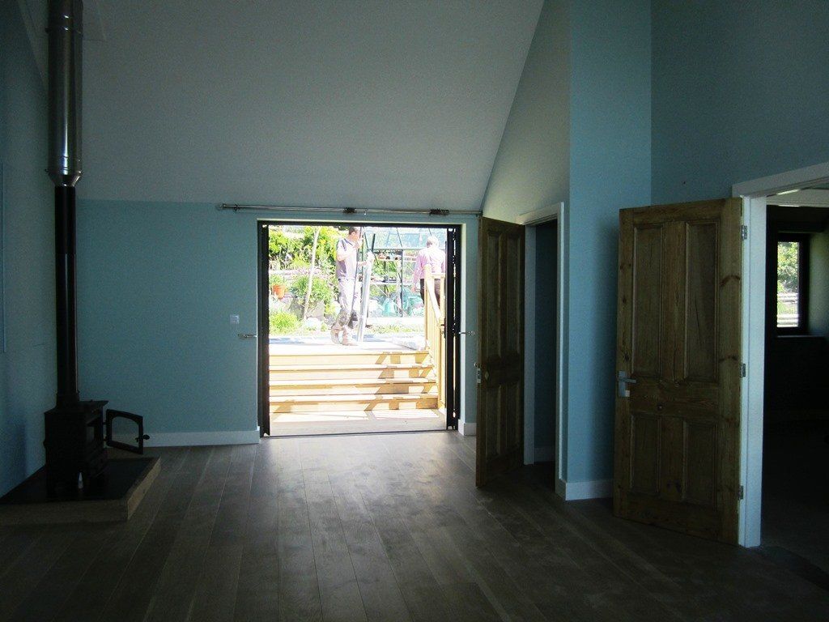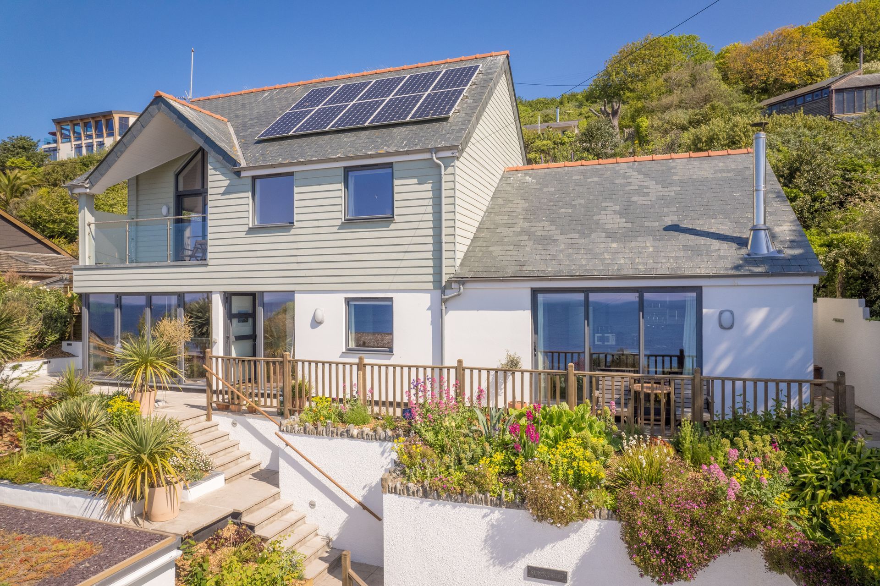Sunnyside - Downderry, Cornwall
Residential architects in Saltash, Wadebridge, South Hams and anywhere in between
Sunnyside - Downderry, Cornwall
Replacement family home with great views out to sea.
Completed by CFD Architects in 2014.
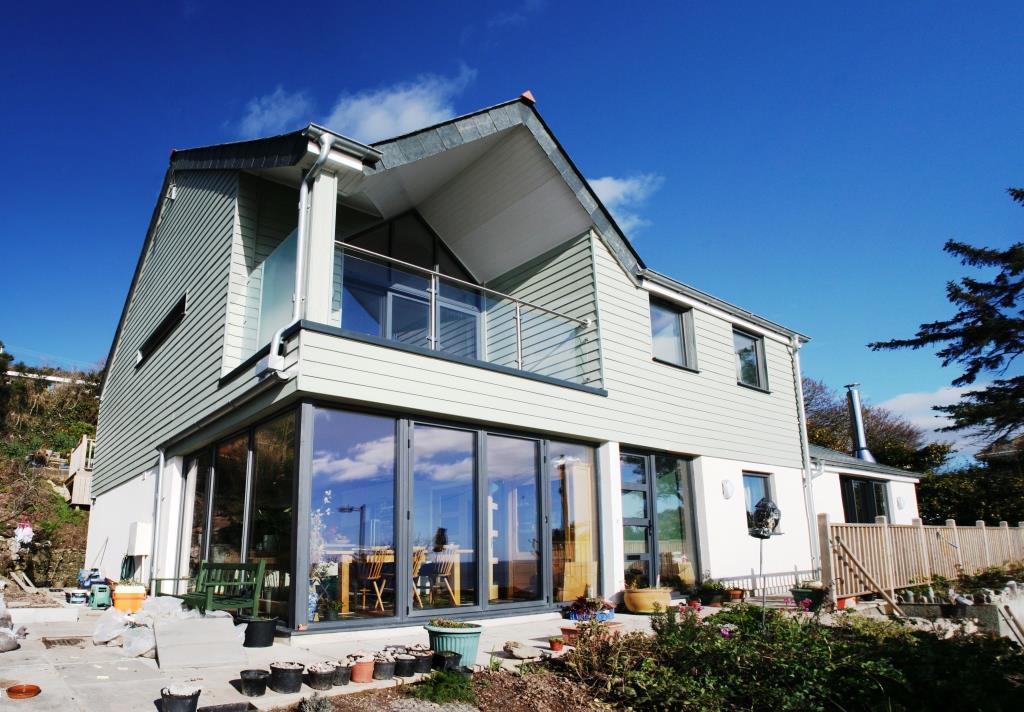
Slide title
Write your caption hereButton
Slide title
Write your caption hereButton
Slide title
Write your caption hereButtonSlide title
Write your caption hereButtonSlide title
Write your caption hereButtonSlide title
Write your caption hereButton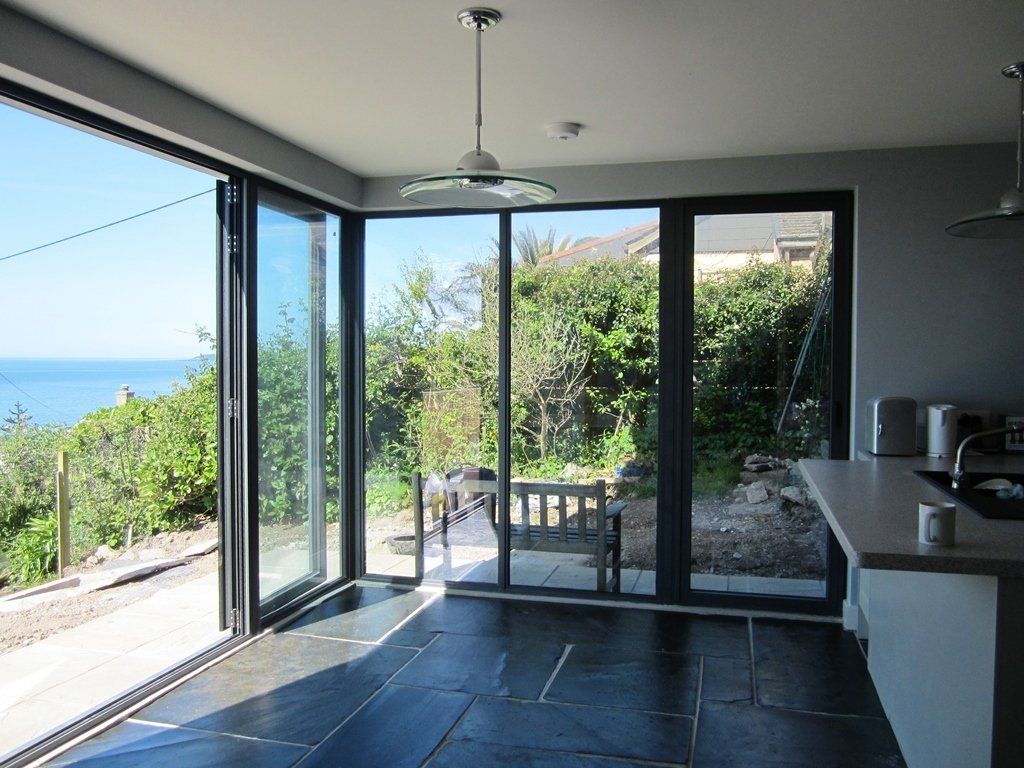
Slide title
Write your caption hereButtonSlide title
Write your caption hereButtonSlide title
Write your caption hereButtonSlide title
Write your caption hereButton
Project highlights
- Main contractor: DCL Builders
- Clients: Private
- Contract period: 9 months
- Contract sum: £300,000
- Our responsibilities: Architect/Contract Administrator
- Sustainability credentials: Ground Source Heat Pump
- Energy efficiency rating: C rated
- General construction: Hemcrete and timber frame
- Environmental impact (CO2) rating: C rated
The old Sunnyside bungalow was built in the early 1900s and had reached a stage where economic refurbishment was no longer an option. Out clients wished to replace the present building with a new energy efficient home that would take advantage of its special location. It is to include an annexe.
The existing garage remained. The house was arranged to make best use of the views with a terrace to the front. The master bedroom suite and living space are on the top floor relating to the rear garden. The principal floor will relate to the front garden and communicate with the annexe which is to comprise a living space with a bedroom and ensuite wet room. There is to be one other bedroom and a study which may double as a fourth bedroom and these will share a bathroom and toilet.
A video of Sunnyside can be seen here.
To hire our residential architects, email CFD Architects. We are based in Saltash.
LOCATION
CFD Architects,
18 Belle Vue Rd, Saltash,
PL12 6ES
OVERVIEW
© 2024. The content on this website is owned by us and our licensors. Do not copy any content (including images) without our consent.

